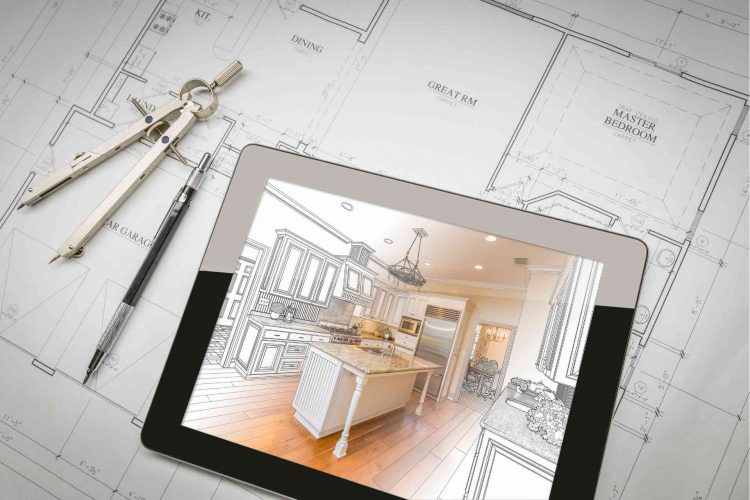
Kitchen Remodeling: The Importance of Space Planning and Layout Design
Regarding kitchen remodeling, several factors must be considered to achieve a successful and efficient outcome. Among these factors, space planning and layout design play a crucial role. A well-designed kitchen enhances your home’s aesthetic appeal and contributes to functional and organized cooking space. This blog post will delve into the significance of kitchen remodeling space planning and layout design, offering valuable insights and tips for creating an efficient and functional kitchen design.
Understanding Kitchen Remodeling Space Planning:
Space planning is the foundation of any kitchen remodeling project. It involves determining how the available space will be allocated and organized to optimize functionality and efficiency. Proper space planning ensures your kitchen is designed to accommodate your specific needs, making daily tasks more convenient and enjoyable.
a. Assessing Your Needs: Before diving into the design process, take the time to evaluate your lifestyle, cooking habits, and storage requirements. Consider the number of people using the kitchen, the type of appliances you use, and any specific features or functionalities you desire.
b. Traffic Flow: An efficient kitchen design considers the natural flow of movement within the space. The arrangement of appliances, cabinets, and workstations should allow smooth transitions and easy access. Minimize obstructions and create clear pathways to promote a seamless cooking experience.
c. Functional Zones: Divide your kitchen into distinct functional zones, such as cooking, prep, cleaning, and storage areas. This division ensures that each task has a dedicated space and prevents unnecessary congestion. Strategically place appliances, countertops, and storage units based on their respective functions.
Importance of Kitchen Layout Design:
The layout design of your kitchen directly impacts its overall functionality and efficiency. It involves arranging significant elements, such as countertops, appliances, cabinets, and sinks. A practical layout design maximizes space utilization, facilitates workflow, and enhances the overall aesthetic appeal of the kitchen.
a. Work Triangle: The work triangle concept is a fundamental principle of kitchen layout design. It refers to the efficient positioning of the three main work areas: the sink, refrigerator, and cooktop. The triangle formed by these elements should be easily navigable, allowing seamless movement between them while preparing meals.
b. Ergonomics: Consider the ergonomic aspects of your kitchen design to ensure comfort and ease of use. Optimize the height of countertops, ensure sufficient workspace, and choose appropriate cabinet heights and depths. Ergonomic design minimizes strain and fatigue during daily kitchen activities.
c. Storage Solutions: Ample and well-planned storage is vital for an efficient kitchen. Utilize various storage solutions such as cabinets, drawers, pantry organizers, and overhead racks to maximize space utilization and keep your kitchen clutter-free. Incorporate custom storage options based on your specific needs, ensuring everything has a designated place.
Achieving an Efficient and Functional Kitchen Design:
To create a highly efficient and functional kitchen design, consider the following tips:
a. Lighting: Adequate lighting is crucial for both aesthetics and functionality. Incorporate a combination of natural and artificial lighting to ensure a well-lit workspace. Install task lighting over work areas, ambient lighting for overall illumination, and accent lighting to highlight specific features.
b. Materials and Finishes: Choose durable and easy-to-maintain materials for countertops, flooring, and cabinetry. Consider their resistance to moisture, heat, and stains. Opt for finishes that complement your style while ensuring longevity.
c. Ventilation: Proper ventilation is essential for maintaining a fresh and odor-free kitchen. Install a range hood or an exhaust fan to effectively remove cooking fumes, steam, and odors, promoting a healthier cooking environment.
Conclusion:
In summary, kitchen remodeling space planning and layout design are critical to creating an efficient and functional kitchen. You can transform your kitchen into a highly organized and enjoyable space by carefully considering your needs, traffic flow, functional zones, and layout design principles. Remember to optimize lighting, choose appropriate materials, and prioritize ventilation to complete the overall design.
At Pro Utah Remodeling, we specialize in creating custom kitchen remodels that prioritize space planning and layout design. Contact us today to transform your kitchen into a functional and beautiful space that meets your unique requirements.
Contact Pro Utah Remodeling
For a highly efficient and functional kitchen remodel, contact Pro Utah Remodeling at (801) 432 – 0870 or visit our website www.proutahremodeling.com. Let our experienced team bring your dream kitchen to life!
About Us
Here is the list of cities Pro Utah Remodeling provides Kitchen Remodeling. The company also covers the areas around these cities:
Alpine, Vineyard, Orem, Lindon, Lehi, Herriman, Eagle Mountain, American Fork and Saratoga Springs.
Click on the city/area you live and complete the form. We will contact you as fast as we can!
Have you already worked with us? Please give us a positive review to help our company grow!





